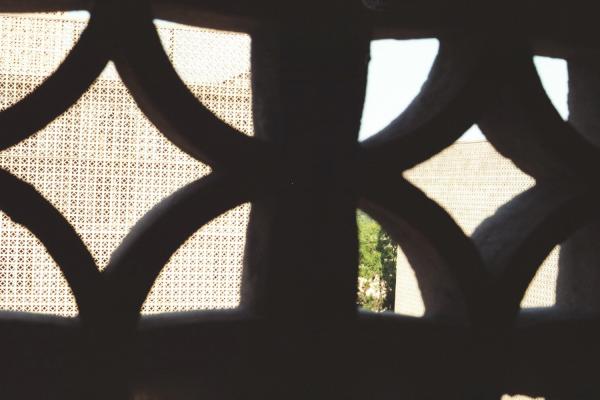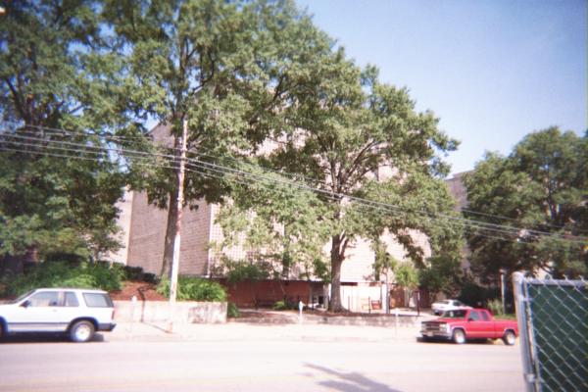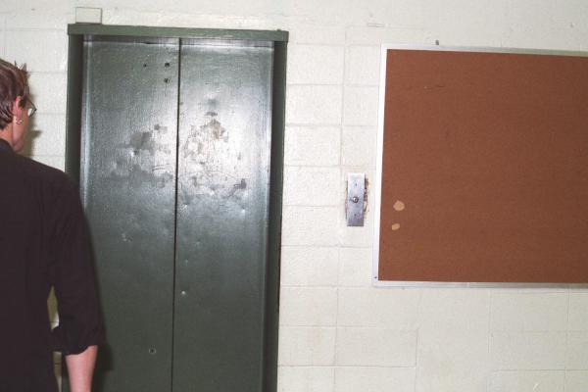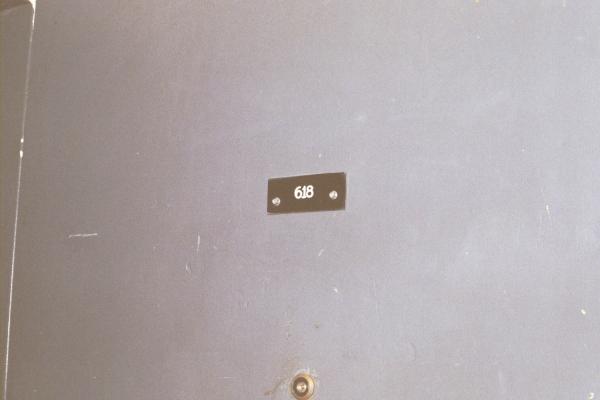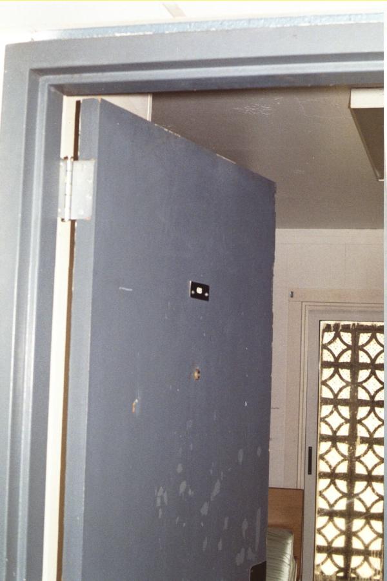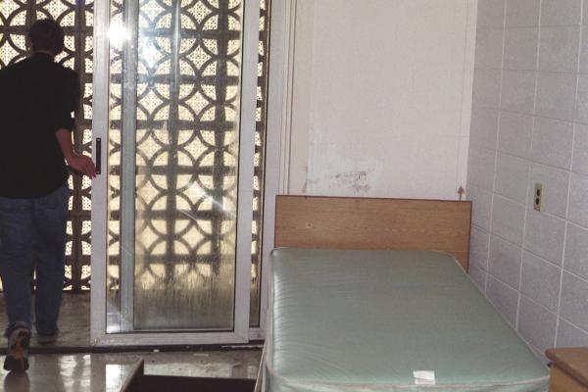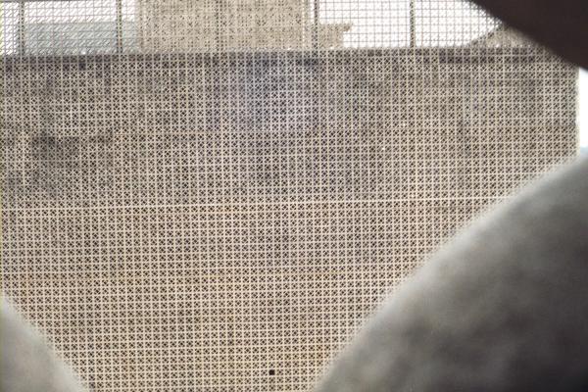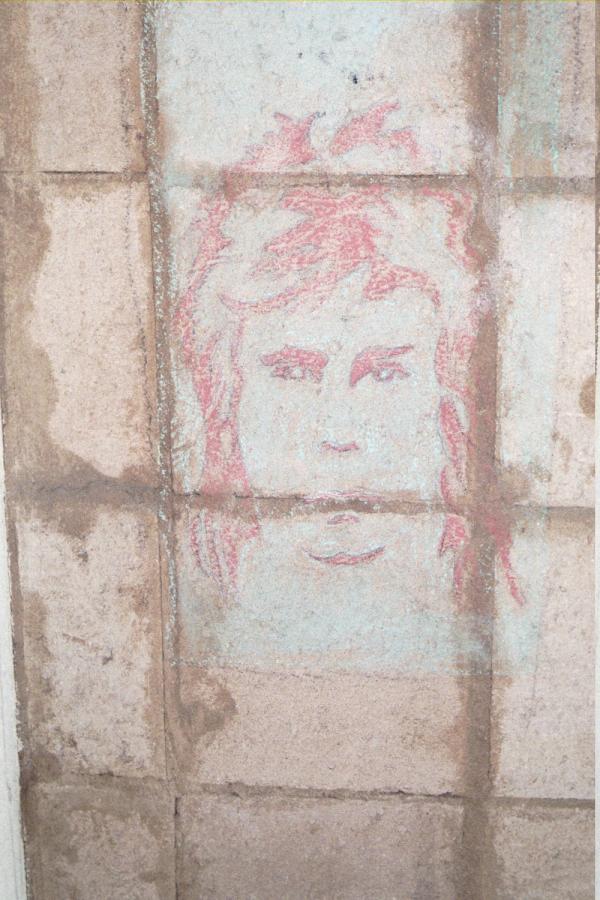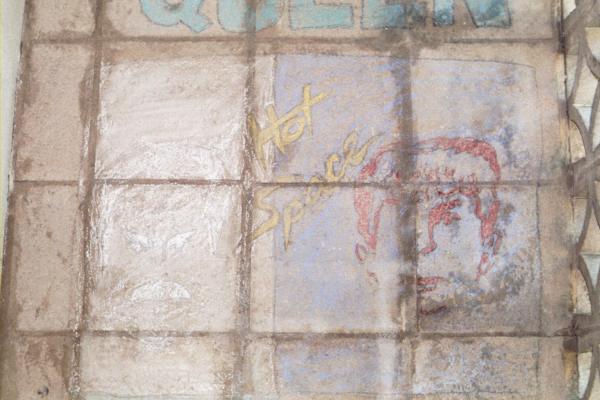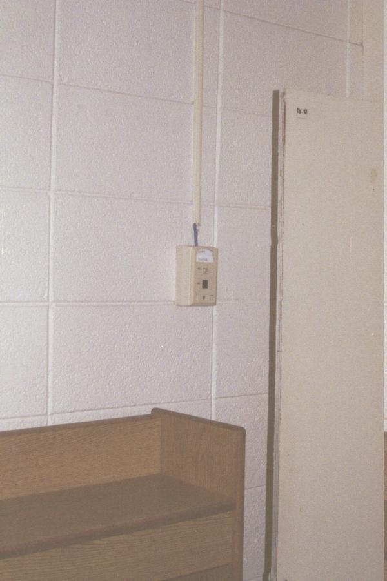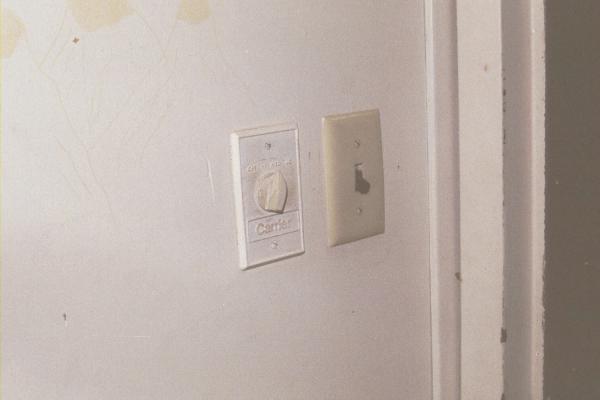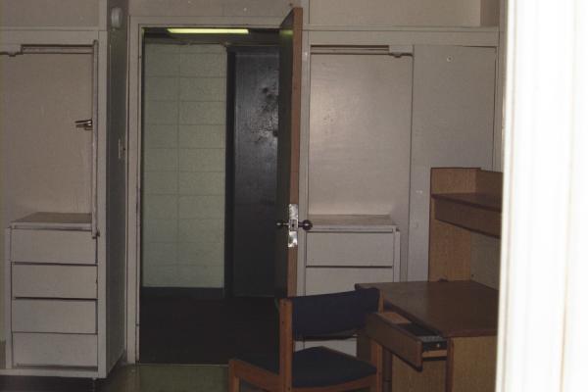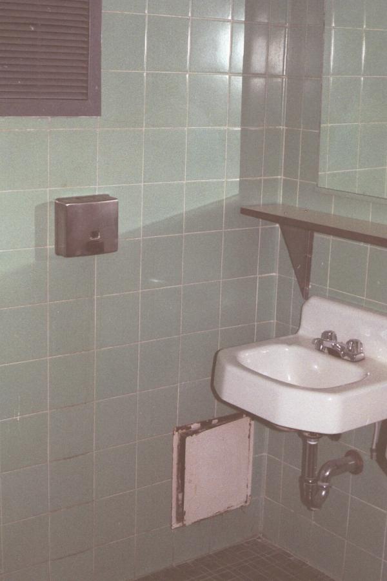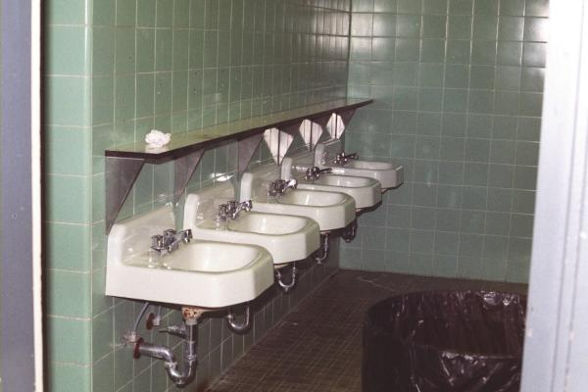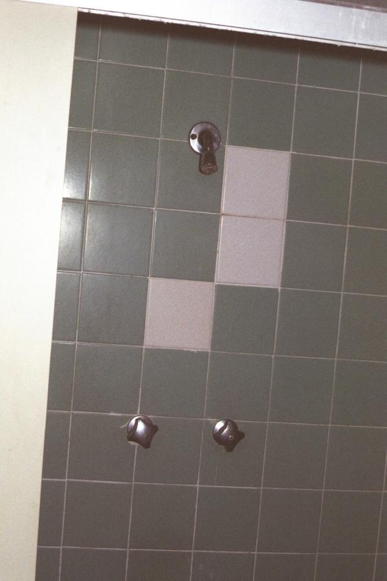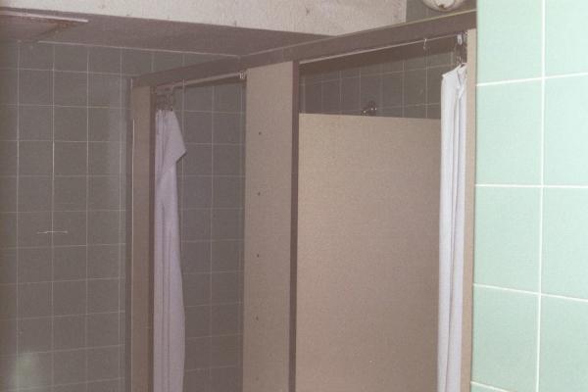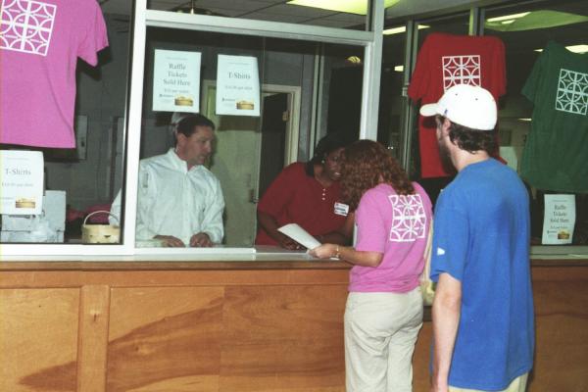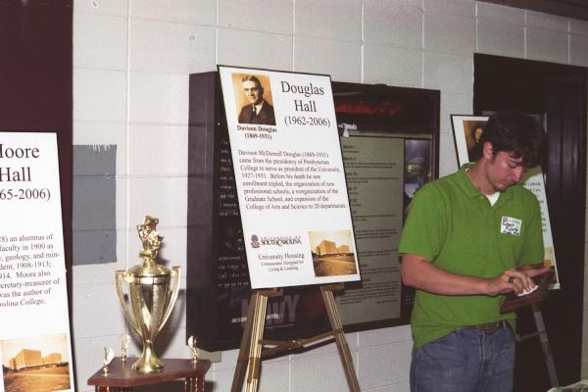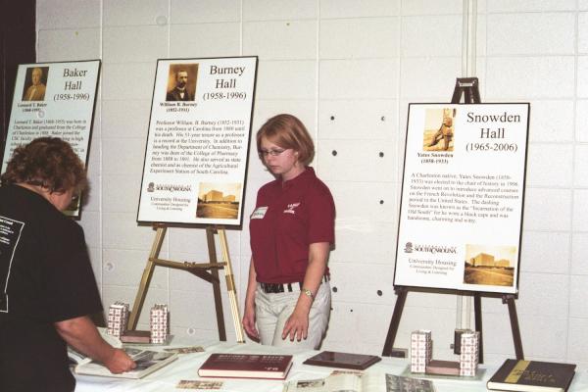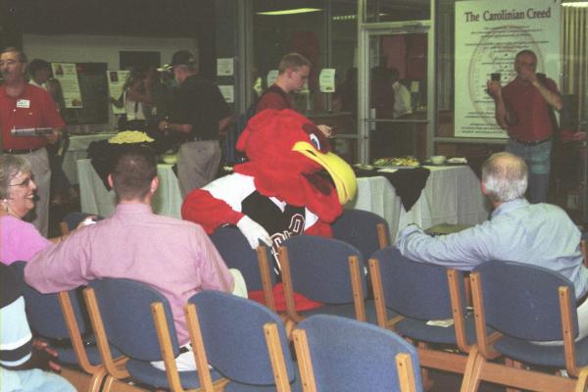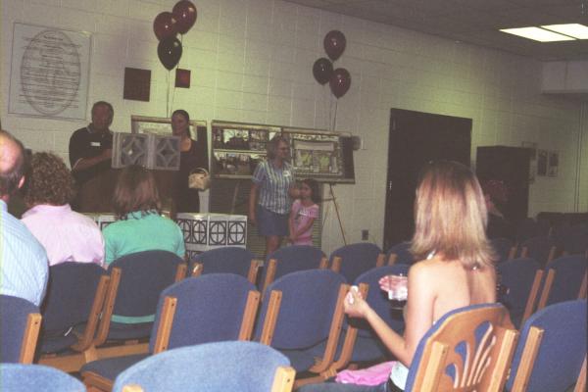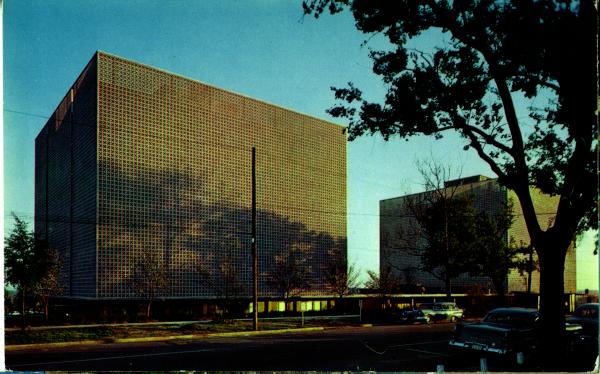Archive for the ‘dorms’ tag
The Towers, Corner of Main & Blossom: September 2006 116 comments
[ Welcome LinkedIn visitors. If you enjoy this USC rememberance, you may also like Bell Camp, The Russell House Theater glory days, The Golden Spur, The Shuttlecocks, and The Wade Hampton Hotel -- Ted ]
If this post works out, it will be the most pictures I've had for a single closing, and the most intermixed the text and pictures have been. We'll see how it goes.
Also, I've been looking at my web statistics, and it seems to me that most people aren't clicking on the pictures to get the full-sized versions, so I'll just mention it explicitly: If you click on the pictures, you get bigger versions (usually).
So what can I say about The Towers? Well, I've heard many people call them the armpit of USC, and I've heard other people suggest that if USC were a dog that needed its temperature taken, The Towers were where the thermometer would be inserted. None of that is wrong. Still, I spent a good chunk of time there, and when I heard they were all going to be torn down, I'll admit I was sorry.
Somehow, even after I knew the end was near, I never got around to taking many pictures of the outside of the towers. In fact, this one is about it. I was eating at Moes, when I remembered I wanted to take some shots, but all I had in the car was a crummy disposable camera, so the focus is pretty bad, and I didn't bother to get an unobstructed shot for some reason:
I read in The State that there was going to be a Towers farewell reception, and that in avance of that, the Housing department would be offering farewell tours:
Bid Towers a fond farewell
Former students who once lived in the Towers, or honeycombs residence halls at the University of South Carolina may visit campus for a farewell reception and tour of the halls on Aug. 25.
Originally a complex of six buildings built in 1958 and 1965, the Towers will be replaced with a residence hall and academic center for South Carolina Honors College students.
The buildings will be demolished in September.
The Aug. 25 event is free and will take place from 4:30-6:30 p.m. in the lobby of Towers.
Leading up to the farewell event, USCs housing staff also will give tours of the Towers on weekdays from 9-11 a.m. and on Saturdays from 2-4 p.m. Tours are by appointment only.
Because interest in the event and the tours is expected to be high, the university is asking people who plan to attend the Aug. 25 event or to schedule a tour to notify housing staff online at www.housing.sc.edu.
I signed up for a "by appointment only" tour on 24 Aug, and as I turned out to be the only person there, was able to see exactly what I wanted to. Douglas was my Tower so I did a tour of my old floor.
Here is the elevator lobby for Douglas. The elevator in a men's dorm led a rough life. Half the time it was broken, and the other half, it was strewn with pizza boxes and reeked of vomit. There was very little notion of dorm security in 1980, so if the elevator were broken, you could just take the stairs, which opened unsecured to the plaza outside.
Here is my room, Douglas 618. Since it was directly in front of the elevator, it later became an RA room. The peep-hole is a later addition. And yes, I did unscrew the number-plate and now have it at home:
When you first come into a Towers room, you immediately see the "honey-comb" veil blocks which form the wall to the "patio" which is entered from two sliding glass doors. (In practice, these were "barely sliding" glass doors):
After that, you notice the two cots, one along each wall. These appear to have been upgraded from the models which "graced" the buildings when I was there. The arrangement is a bit different as well -- we had study carrels against the back wall of the rooms, and the carrels also acted as de-facto headboards for the cots:
If you walked out onto the "patio", you had a grand view -- of the towers opposite you (assuming you got close enough to the veil blocks to look through them anyway). If you click the picture for the high-res version, you will observe that the Tower opposite almost looks like it has a pattern in its veil blocks which might make letters. That's possible. Often things were spelled out by putting soft-drink cans (shiny-end out) into the veil blocks recesses in patterns. It wouldn't surprise me if after years you ended up with coke stains almost making ghost letters:
I found that someone who had the room after I did was a bit of an artist. Here are two pretty good chalk drawings done on the 618 patio (and by "pretty good", I mean "a lot better than I could do"):
Here's something we definitely didn't have in the 1980s, an RJ-45 ethernet network jack. It's hard to imagine now, but ethernet was at that point an almost experimental technology, and wiring a building for ethernet meant stringing yellow 3/4" cable everywhere. You actually had to cut the cable into two segments to install a new tranceiver (unless you used "vampire" taps). What we had was a black, rotary dial telephone in each room, and that was it. And forget cable! If your room faced the right way, you might be able to pick up WIS. WLTX or WOLO were pretty iffy (though if you were on the west side of Douglas, you could pick up Channel 6 out of Augusta sometimes). One factor in the demise of the Towers was that Gen-Xers & Gen-Yers just wouldn't put up with the kind of stuff we thought was normal (and we walked barefoot through the snow to grammar school, uphill both ways!).
Here's another amenity we didn't have in the 80s: Any kind of thermostat, or as this appears to be at least some sort of fan control for the heat and AC. I suppose there was a thermostat somewhere in the building when I was there, but as far as I could tell, the climate control worked by running the heat full-blast, all the time during the winter, and running the AC full-blast all the time in the spring and fall. What this meant in practice was that our only mechanism for temperature control was the patio doors. On the coldest days, you had to leave them half open to the outside so the furnace wouldn't bake you out of the room. I suspect orbiting satellites could pick up the temperature increase around the towers as every room vented its excess heat that way.
Here's the view from the patio towards the door. These were two student rooms, and each of us had an open closet with a chest-of-drawers:
As you might imagine, the bathrooms in the Towers were every bit as palatial as the rest of the dorm. Here is a sink, and the plumbing access panel which was just as rusty, and paint-chipped in the 80s as it is in this picture.
Here is a whole row of sinks. There was another row on the opposite side of the bathroom, and when the dorm was occupied, each had a mirror above it:
Here is one of the showers in the communal shower stall. (I brought a screw-driver with me, and stole one of the knobs). You can't see it in this picture, but the shower stall was set off from the rest of the bathroom by an entrance with a raised tile "curb" so that the shower water didn't run into the rest of the bathroom. At some point before I got there, several of the residents figured out an interesting property of the shower room. It was tiled from floor to ceiling, and the doorway was ony four feet or so wide. They procured, from somewere, a sheet of plywood five feet or so tall, and more than wide enough to block the shower entranceway. They plugged the drain in the shower floor, put the plywood across the entrance and turned on the water. The water started to rise, and gradually the water pressure glued the plywood across the doorway in an almost watertight fashion: Presto! Instant indoor swimming pool! I had thought this was probably just a Towers legend, but I later learned that it did indeed happen. Of course, being college students, and male, no one thought about the weight of the water and the strength of the floor. Luckily, it held:
I said "communal shower" above, and in the 80s it was. It appears that sometime later, in an attempt to spare just awoken eyes from truly scary sights, they installed private stalls:
Here is the Towers Farewell Reception on 25 Aug 2006. Note the Towers T-shirts being sold and worn:
Here is the historical information on Douglas:
And here is the historical information on Snowden (which was supposed to be pronounced "Snau-den", though it was universally pronounced like the frozen precipitation) and the girls' dorms, Baker and Burney, which were torn down well in advance of the rest of The Towers:
'Cocky', or 'Big Spur' or whatever he is called nowadays was there for the festivities:
There was a raffle as well as an auction and they had audience volunteers do some of the announcements.
And finally: THE END. (Click to play video):
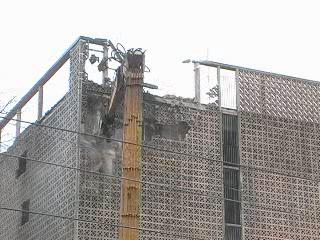
So there you have it. Yes, it was the armpit of USC, but darn it, it was the armpit I lived in, and eyesores that they were, I do miss The Towers.
UPDATE 13 October 2009: Here is a postcard view of The Towers, and the text from the back. I really should put it at the top of the post, but that would mess up the flow of the post as I wrote it.
MODERN DORMITORIES, UNIV. OF S. C.
COLUMBIA, S.C.
Designed by the architect of the U. S. Pavilion at the Brussels World's Fair, Edward P. Stone. Built in 1958 each unit houses 250 students. Outside grill reduces air conditioning by 1/3 and shades four foot balcony that juts from each room
UPDATE 15 Jan 2011 -- Commenter Paul sends these to links to pictures taken at the 2006 Towers Reunion:
UPDATE 23 September 2023: Here are some good stories from The Towwers.
Also updating tags and adding a map icon.
