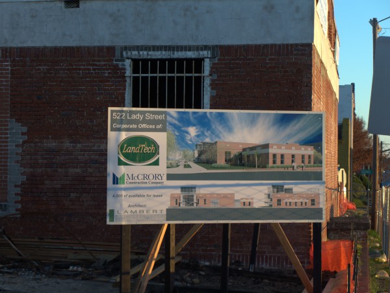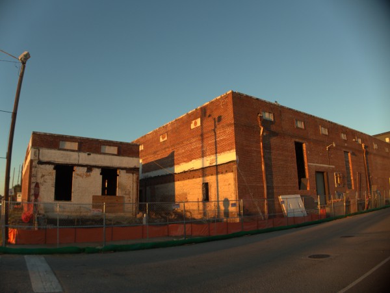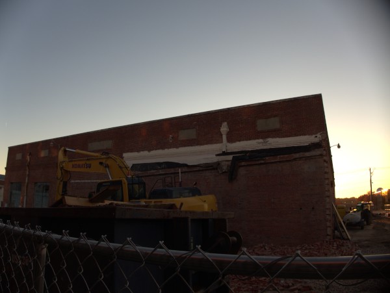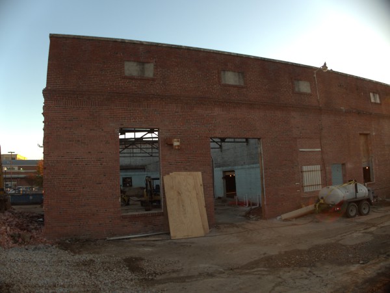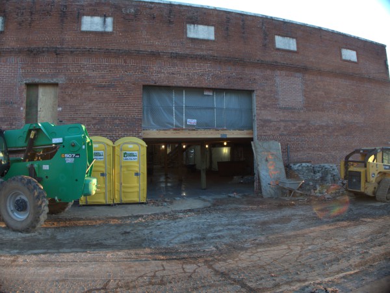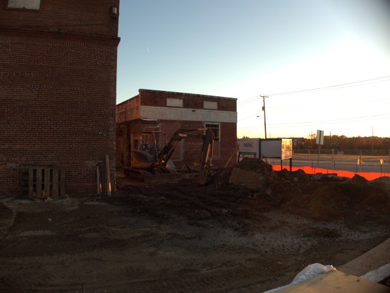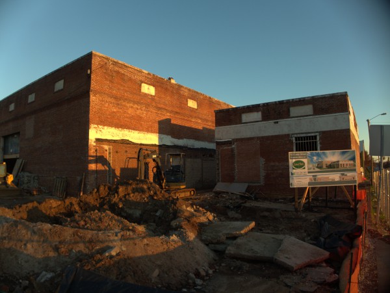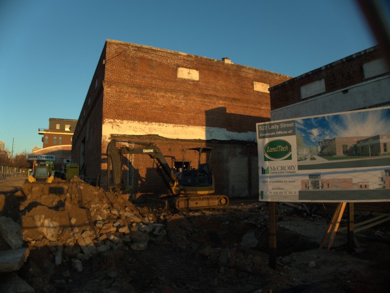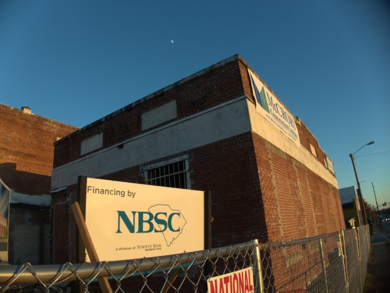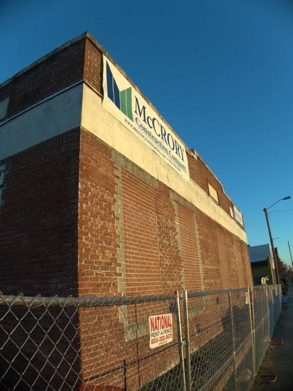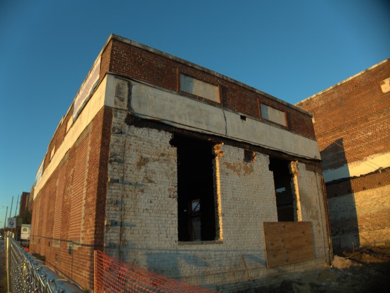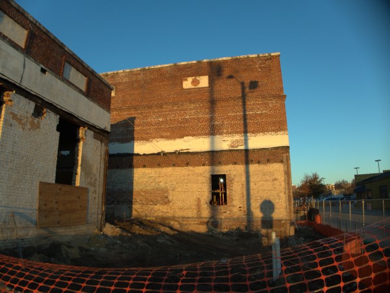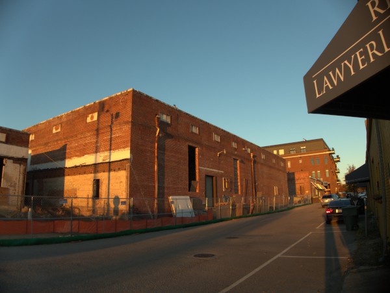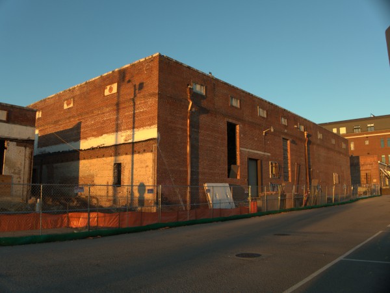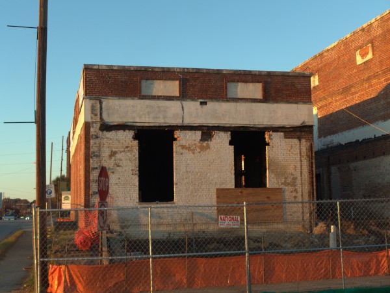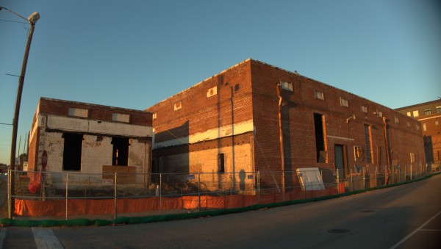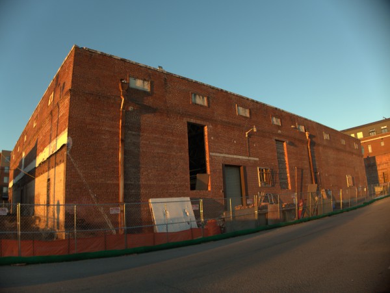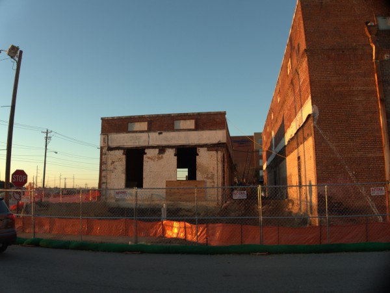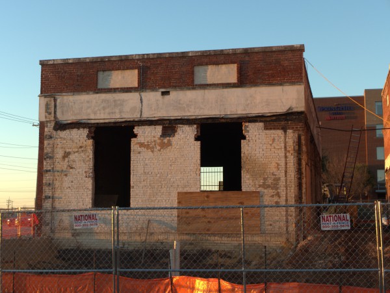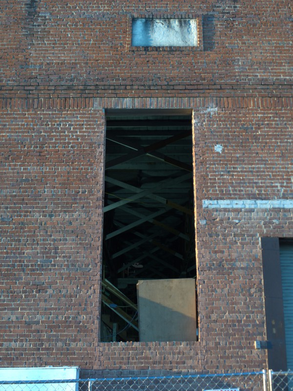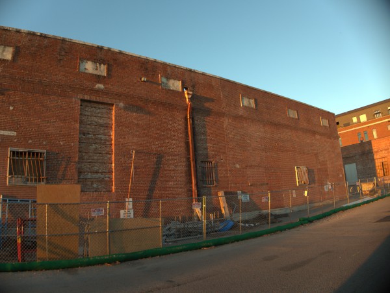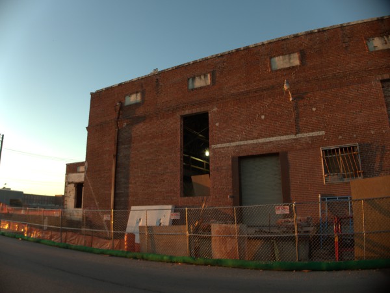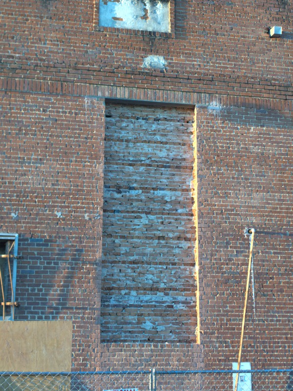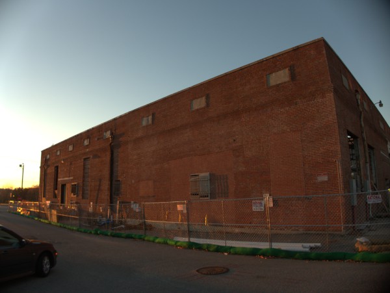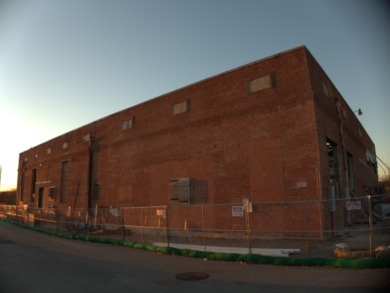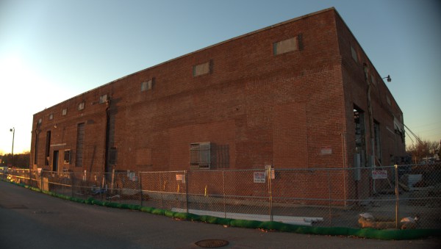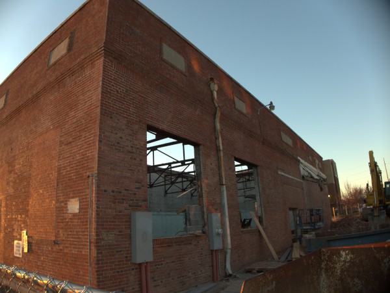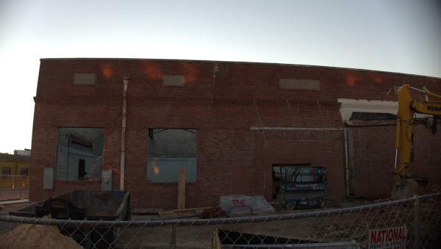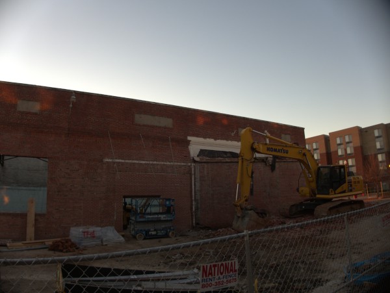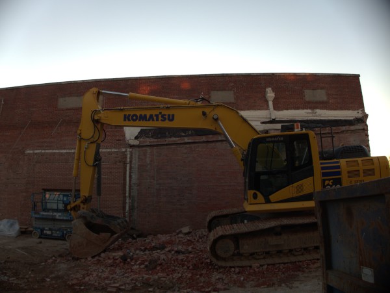Archive for the ‘522 Lady Street’ tag
Jeff Hunt Machinery Company / The Crane Company / Columbia Cigar and Candy Company, 522 Lady Street: 1997 no comments
These pictures are from 30 November 2014, so the site has probably changed a good bit by now, but that was when I noticed these nice old brick buildings on Lady Street adjacent to Trustus were being gutted for renovation.
Here is what the City has to say about the project:
February 2014
DESIGN/DEVELOPMENT REVIEW COMMISSION
DESIGN REVIEW DISTRICT
EVALUATION SHEET
Case # 6ADDRESS:
522 Lady StreetAPPLICANT:
Scott Lambert, architect/agentTAX MAP REFERENCE: TMS# 08912-05-01
USE OF PROPERTY:
CommercialREVIEW DISTRICT:
W. Gervais Historic Commercial District/City CenterNATURE OF REQUEST: Request Certificate of Design Approval for exterior
changes and preliminary certification for the Bailey BillFINDINGS/COMMENTS:
Very typical of the warehouse district in which it was built, this is a
simple one-story brick building used for warehouse and office purposes
over the years. It has been heavily altered during this time, with
original window openings bricked in and concrete block additions at the
front of the building on Huger Street and a later small brick addition
at the rear of the building. There are no original windows or doors
intact. Still, it is reminiscent of the architecture and original uses
of buildings in the historic district and is one of the few extant
buildings from the time period along Huger Street.This was originally built in 1926; its original occupant was the Jeff
Hunt Machinery Company which maintained a business at this address for
30 years. The Crane Company followed for a brief period but the
Columbia Cigar and Candy Company acquired the building by 1965 and kept
its business there until 1997.The plans are to rehabilitate the building for office use,
re-establishing some of the original openings and removing less
sensitive additions from the building. Additionally, a new entry is
proposed on the Lady Street side. As all four sides of this building
are visible from a public right of way, each elevation is discussed and
reviewed below
Here and here is a bit from the architect.
And here is a bit from the construction company.
